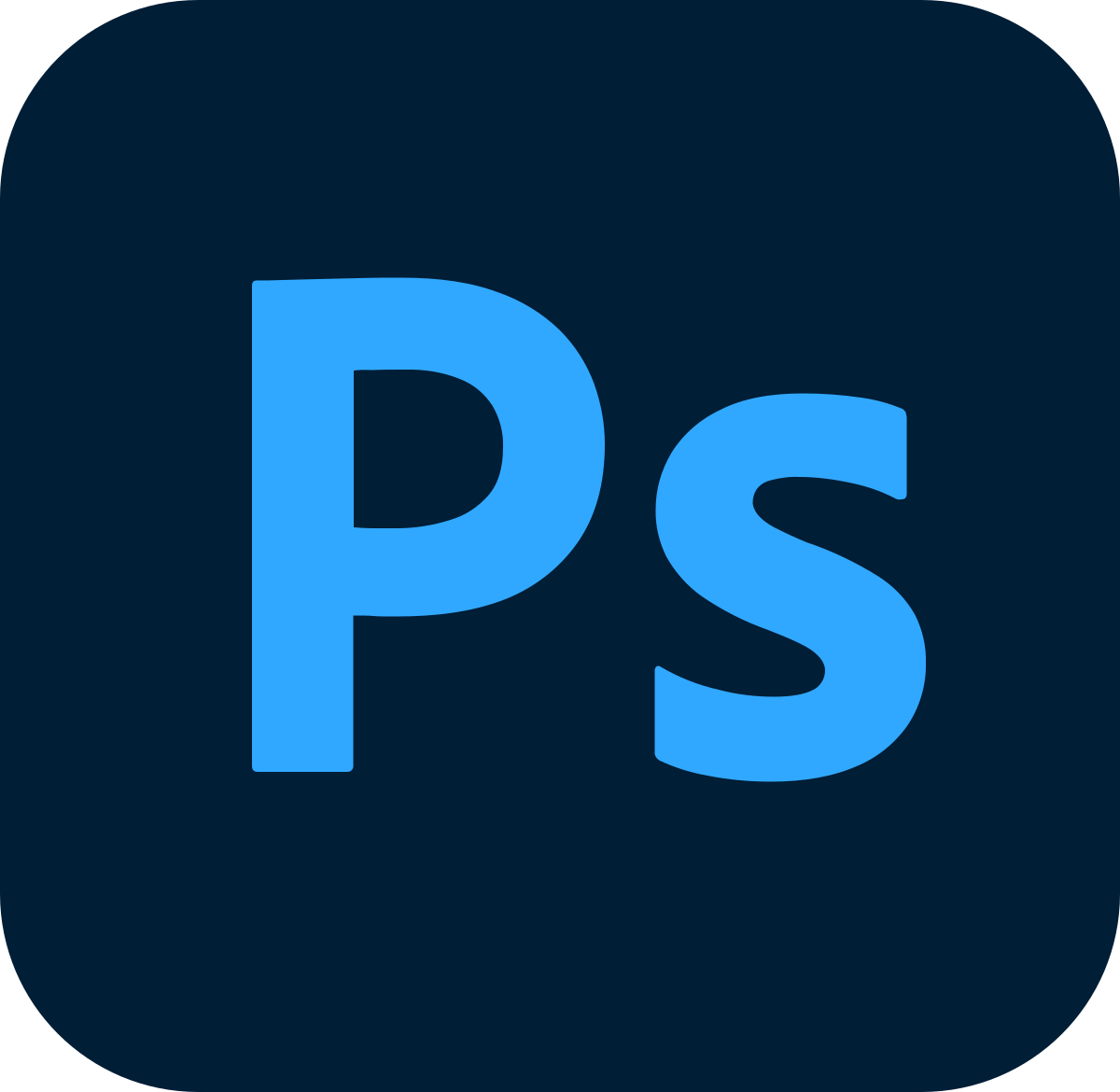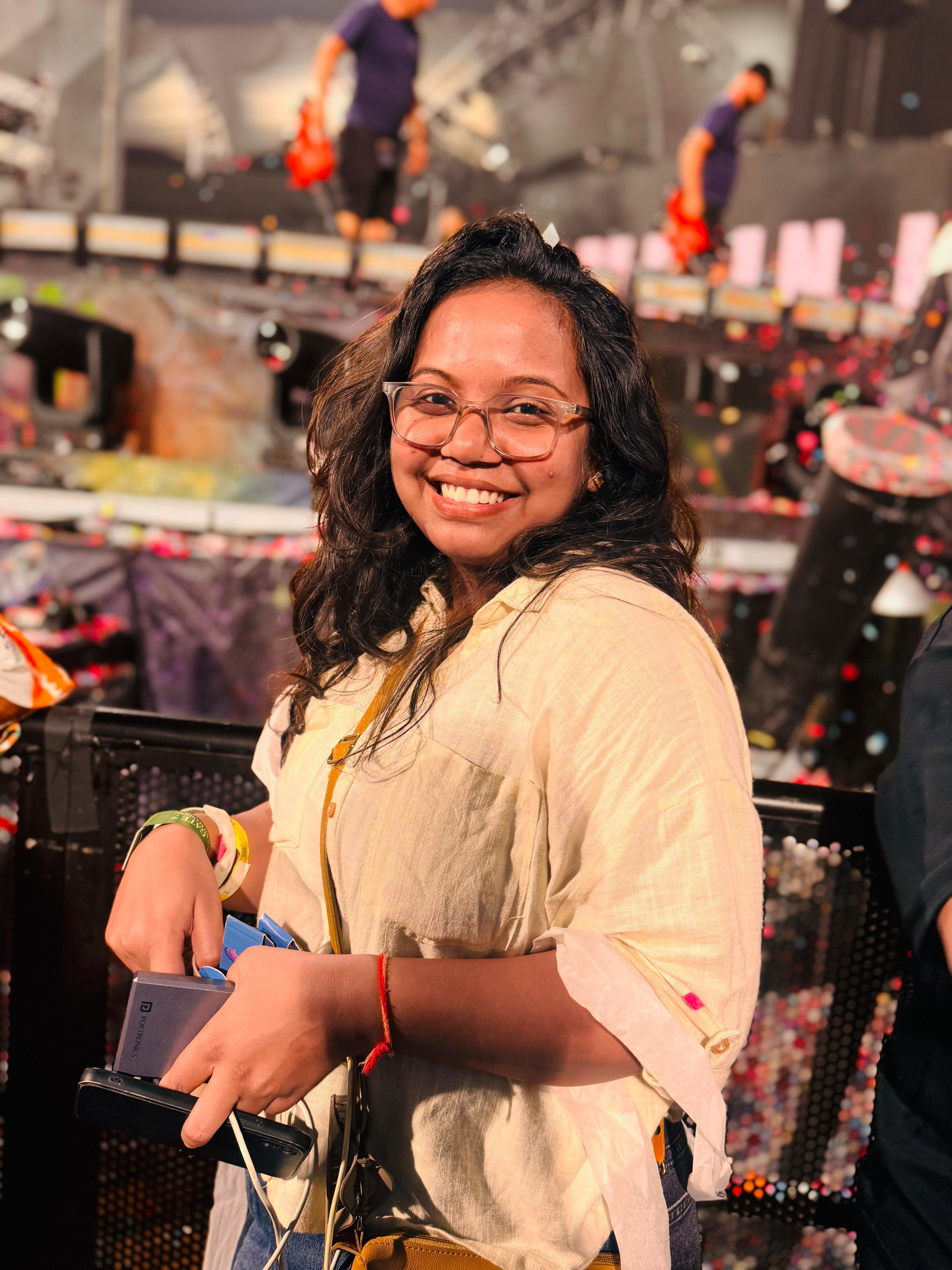Severity: Warning
Message: Undefined variable $sctitle
Filename: controllers/Site_controller.php
Line Number: 1046
Backtrace:
File: /home/u922411253/domains/bharatbim.com/public_html/application/controllers/Site_controller.php
Line: 1046
Function: _error_handler
File: /home/u922411253/domains/bharatbim.com/public_html/index.php
Line: 315
Function: require_once
Severity: Warning
Message: Attempt to read property "title" on null
Filename: controllers/Site_controller.php
Line Number: 1047
Backtrace:
File: /home/u922411253/domains/bharatbim.com/public_html/application/controllers/Site_controller.php
Line: 1047
Function: _error_handler
File: /home/u922411253/domains/bharatbim.com/public_html/index.php
Line: 315
Function: require_once
Students
Have already completed this course and have learnt the 3d modelling, rendering and walkthroughs.Enroll Now
You can also start your journey from SCRATCH✔️ Learn the fundamentals of SketchUp, including interface navigation and essential tools.
✔️ Master 3D modeling techniques to create architectural and interior design structures.
✔️ Understand groups, components, and layers for organized and efficient modeling.
✔️ Work with textures, materials, and lighting to enhance realism.
✔️Optimize models for rendering and real-world project applications.
✔️Introduction to V-Ray tools, settings, and rendering workflow.
✔️Learn material creation, reflections, and light behavior for lifelike visuals.
✔️Master HDRI lighting, artificial lights, and environmental effects.
✔️Work with camera settings to achieve the perfect shot.
✔️Finalize high-quality renders for presentations and client pitches.
✔️Learn image enhancement, color correction, and composition techniques.
✔️Master background editing, cutouts, and texture overlays.
✔️Use layering, blending modes, and masks to refine renders.
✔️Add realistic shadows, reflections, and effects for a polished presentation.
✔️Create professional portfolio sheets and marketing materials.
✔️Introduction to Lumion’s interface and rendering process.
✔️Learn to import SketchUp models and apply textures, materials, and lighting.
✔️Master animation, camera paths, and walkthrough creation.
✔️Work with real-time rendering and environment customization.
✔️Create stunning project presentations with motion and effects.
✔️Apply all learned skills to a real-world design project from scratch.
✔️Work on industry-based assignments to enhance problem-solving skills.
✔️Receive 1:1 mentorship and feedback to refine your work.
✔️Build a professional portfolio with high-quality renders and design presentations.
✔️Get career guidance and insights to land jobs or freelance opportunities.
✅ Master SketchUp for intuitive 3D modeling & precise detailing.
✅ Render stunning visuals with V-Ray’s realistic lighting & materials.
✅ Enhance designs professionally using Photoshop for post-production.
✅ Create immersive animations & walkthroughs with Lumion’s cinematic tools.
Why This Course?
✅ Comprehensive training on 3D modeling, rendering & visualization.
✅ Work on real-world projects to gain industry-relevant expertise.
✅ Build a standout portfolio to attract premium clients & job opportunities.
✅ Live mentorship & expert support to refine your skills.













SketchUp is known for its intuitive and user-friendly interface, making it relatively easy for beginners to learn. With the right guidance and practice, users can quickly grasp the fundamentals of SketchUp.
Our SketchUp course covers a range of topics, including interface navigation, basic and advanced modeling techniques, rendering, animation, and workflow optimization. You'll gain the skills needed to create detailed 3D models and bring your ideas to life.
Yes, our team is available to provide technical support and assistance throughout the duration of the course. If you encounter any issues or have questions, you can reach out to us for prompt assistance.
Yes, our course is designed to be compatible with both Mac and Windows operating systems. The software interface and functionality are consistent across both platforms.
Yes, upon successfully completing our course, you'll receive a certificate of completion to showcase your newfound skills and expertise in 3D modeling with SketchUp.
Yes, enrolled students will have access to any updates or new content added to the course in the future. We strive to continuously enhance the course curriculum to provide the most relevant and comprehensive learning experience.
Yes, our SketchUp course may include modules or lessons focused on industry-specific workflows and best practices tailored to the needs of professionals in architecture, design, engineering, and related fields.
Yes, our course may include hands-on assignments or projects to reinforce learning and allow students to apply newly acquired skills in practical scenarios
Yes, enrolled students typically have access to course materials even after completing the course, allowing for ongoing reference, review, and reinforcement of learned concepts and techniques.
Support contact information will be provided upon enrollment in the SketchUp course. You can reach out to our support team via email, phone, or online chat for assistance with any questions or issues you may encounter during the course.