Students
Have already completed this course and have learnt the 3d modelling, rendering and walkthroughs.Enroll Now
You can also start your journey from SCRATCH✔️ Learn interface navigation, essential tools, and workspace setup
✔️ Create 3D models of furniture, interiors, and architectural elements
✔️ Understand modifiers, splines, and poly modeling techniques
✔️ Apply material and texture mapping for realistic surfaces
✔️ Master lighting techniques for better scene composition
✔️ Work on real-world interior & architectural modeling projects
✔️ Understand V-Ray interface and settings for high-quality renders
✔️ Learn realistic material creation using V-Ray shaders & textures
✔️ Master HDRI lighting, global illumination, and realistic shadows
✔️ Optimize render settings to reduce time and enhance quality
✔️ Explore post-processing and color correction for final renders
✔️ Work on interior and exterior rendering projects
✔️ Learn Photoshop tools for architectural visualization & editing
✔️ Adjust lighting, contrast, and colors for realistic presentations
✔️ Add backgrounds, reflections, and fine details to 3D renders
✔️ Create presentation boards, mood boards, and client proposals
✔️ Enhance renders for high-quality portfolio-ready images
✔️ Work on post-processing of rendered images
✔️ Master real-time rendering & animation tools in Lumion
✔️ Import 3D models from 3ds Max and apply realistic textures
✔️ Create cinematic walkthroughs & high-quality video animations
✔️ Add natural elements like trees, water, and skies for lifelike scenes
✔️ Render high-resolution images & immersive 3D visualizations
✔️ Work on realistic project walkthroughs & animated presentations
✔️ Work on a personalized interior or architectural project
✔️ Apply all learned software skills to create a complete visualization
✔️ Get 1:1 mentorship and expert feedback on your final project
✔️ Learn freelancing strategies, job application tips & client pitching
✔️ Build a strong portfolio with renders, walkthroughs & presentations
✔️ Earn a certification & become job-ready in 6 weeks!
✅ Master 3ds Max for precise modeling & detailing
✅ Render photorealistic images with V-Ray
✅ Enhance & refine visuals with Photoshop
✅ Create cinematic animations & walkthroughs using Lumion
Why This Course?
✅ Covers complete 3D modeling, rendering & post-production
✅ Teaches real-world projects & industry techniques
✅ Helps build a portfolio that attracts high-paying clients & jobs
✅ Provides live mentorship & expert guidance
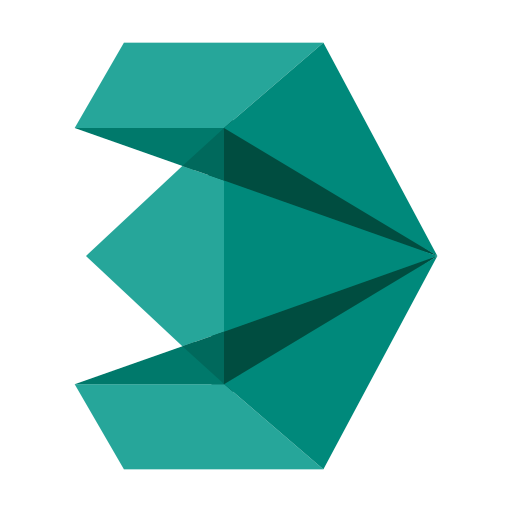

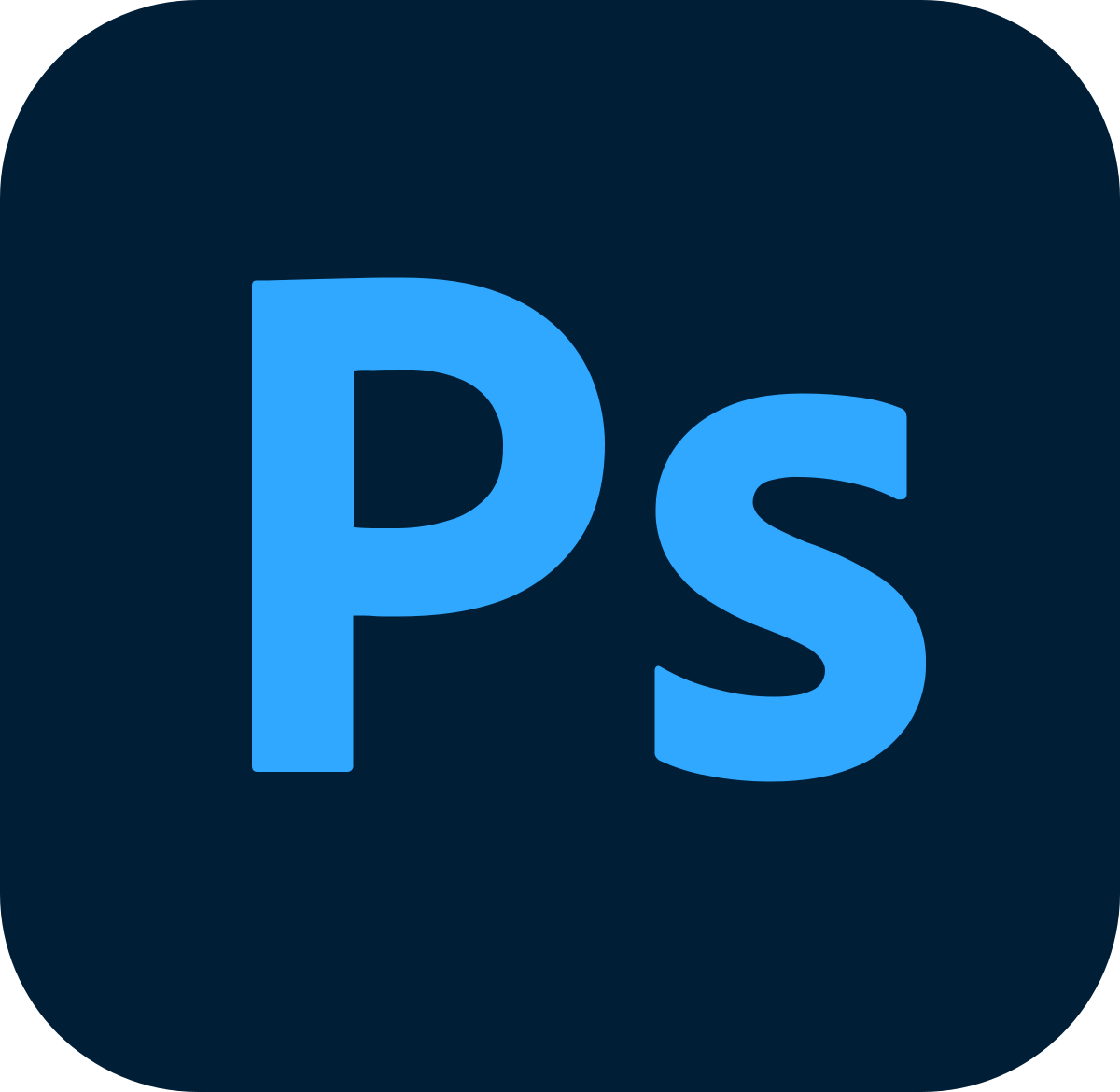

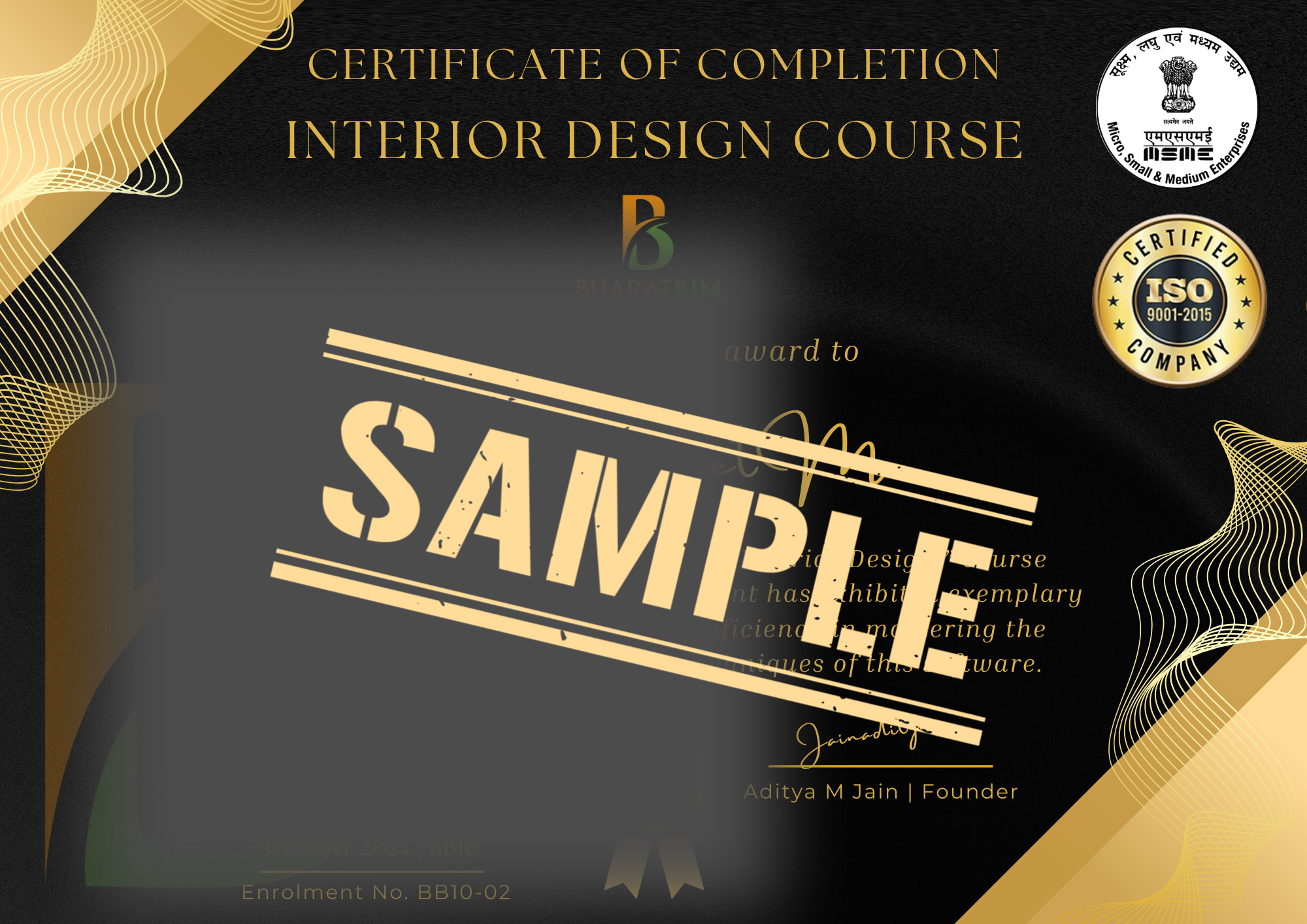

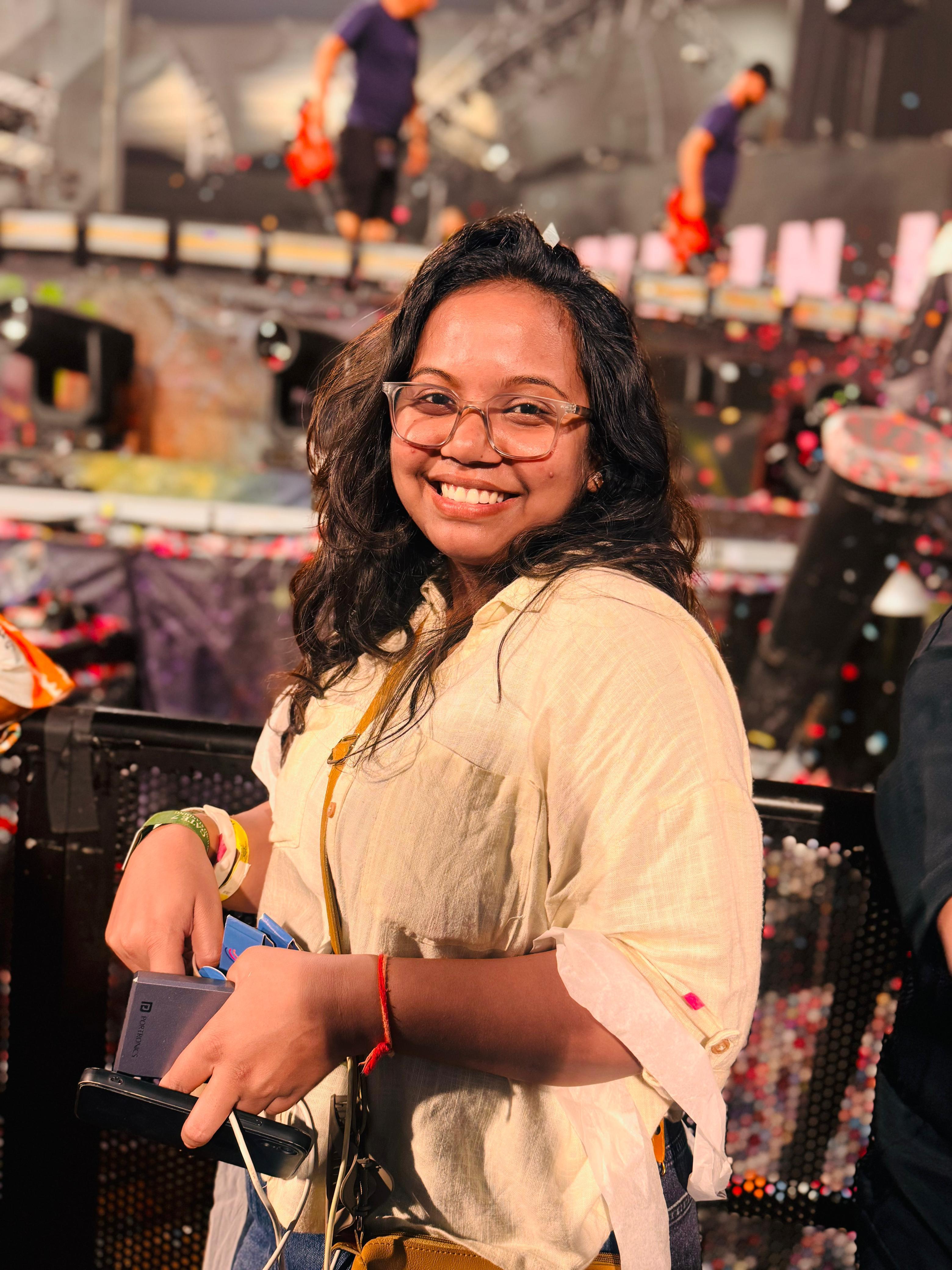
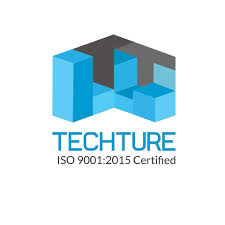





Yes, the course is designed to cater to both beginners and those with prior experience, covering a wide range of topics from foundational to advanced techniques.
The course will be conducted online, allowing participants to attend remotely from anywhere with an internet connection.
Yes, participants will receive a certificate of completion upon successfully finishing the course.
Yes, course materials and recordings of sessions will be made available to participants for review in case they miss a session.
Yes, dedicated feedback and Q&A sessions will be held during the course to address participant questions and concerns.
Participants will have access to course materials, recorded sessions, and additional resources through an online platform after the course concludes.
It is recommended to have the latest versions of 3ds Max, V-Ray, Photoshop and Lumion installed for optimal compatibility with the course materials.
Yes, participants are encouraged to apply course concepts to their own projects and receive guidance from instructors.
Yes, participants may be given assignments or assessments to reinforce learning and track progress.
This course will equip you with the essential skills and knowledge needed to create professional-quality drawings and models, which are highly valued in industries such as architecture, engineering, construction, manufacturing, and more.